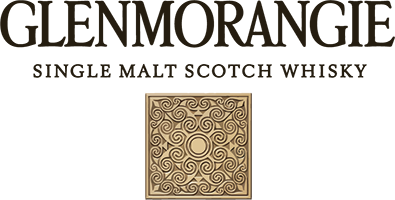Enseigne et découpe de lettres et logos
Depuis 20 ans, Isospace orne les enseignes des magasins et des commerces par de la découpe de lettres et logos pour magnifier les devantures et attirer l’attention des clients.
Nos collaborations






Réalisation clé en main de vos projets d’enseigne et logo
Impression, découpe, pose, nos équipes vous guideront et tout est mis en œuvre pour que chaque projet soit conçu au plus près de vos attentes.
Un projet ? Un expert vous rappelle en 24h.

Isospace vous accompagne dans vos projets de logo
Grâce aux compétences en impression qu’elle développe chaque jour au sein de ses ateliers de Bry-Sur-Marne, Isospace accompagne ses clients sur l’intégralité des étapes de leurs projets de création d’enseigne et de logo pour leurs espaces commerciaux et tertiaires.
Isospace conçoit vos logos en découpe mural, mais aussi des découpes de lettre pour vos enseignes, partout en France et en Europe sur demande grâce à son studio DAO de cadrage et colorimétrie, son atelier d’impression numérique, de découpe d’adhésif, de laminage et de plastification.



